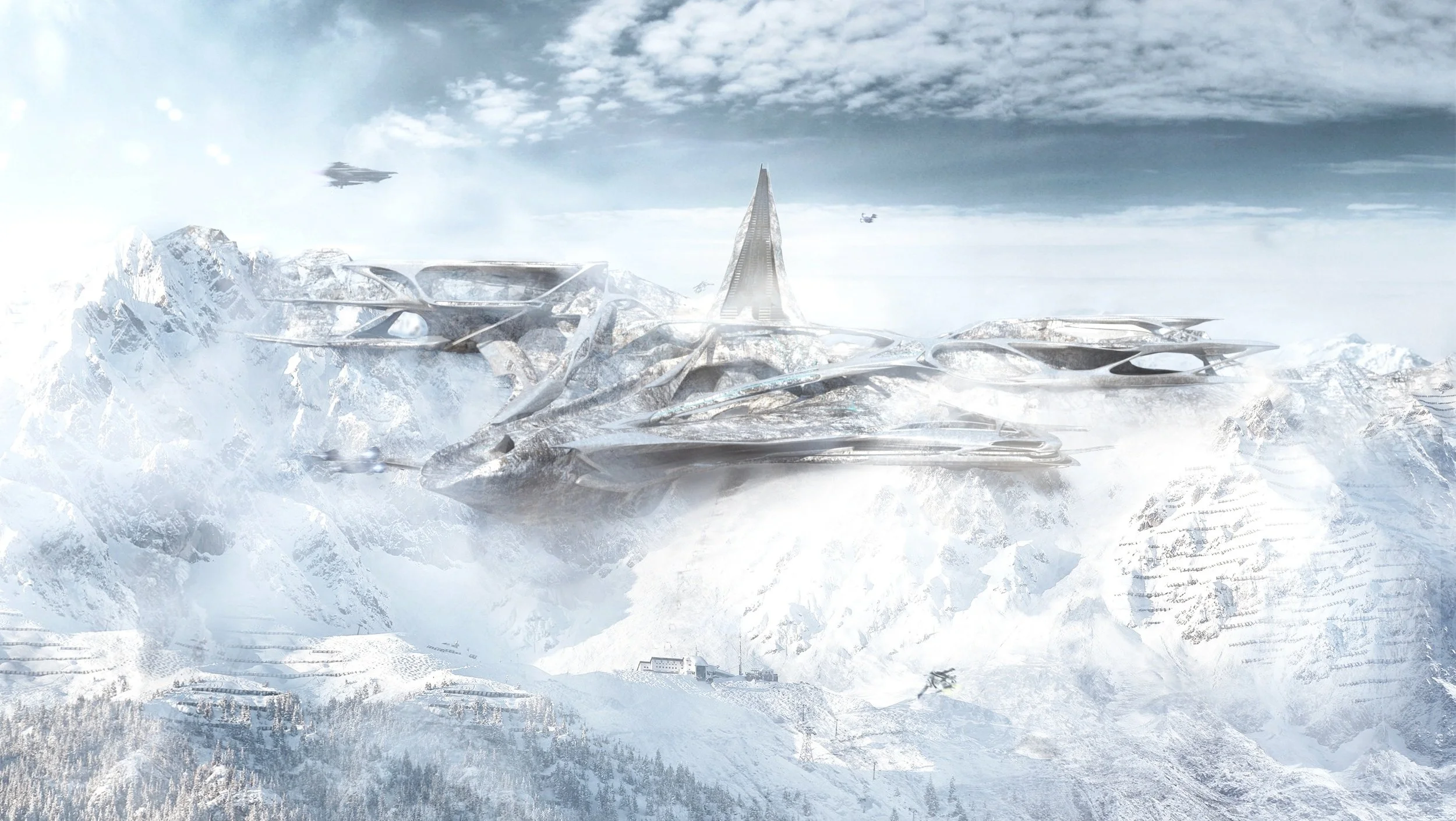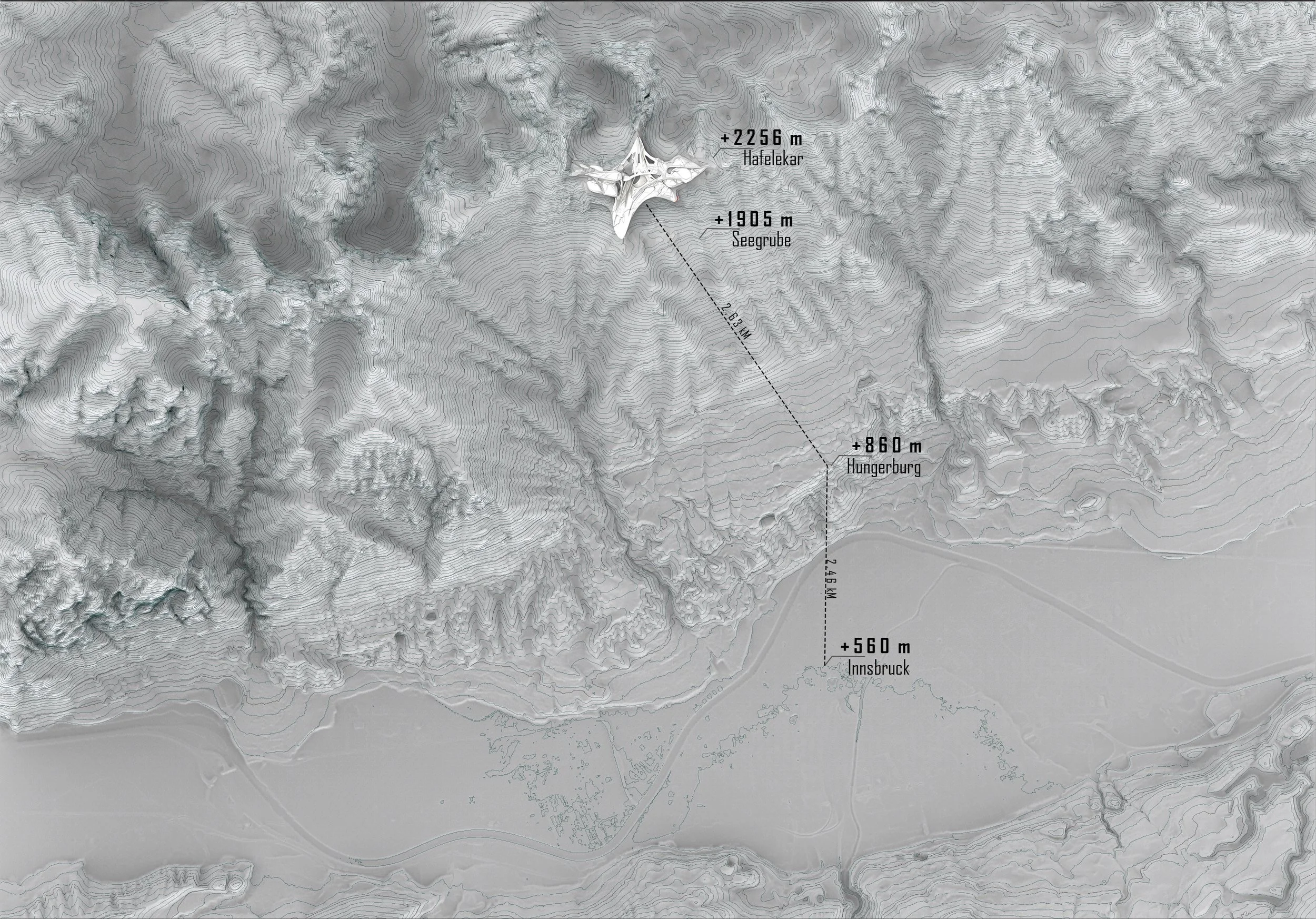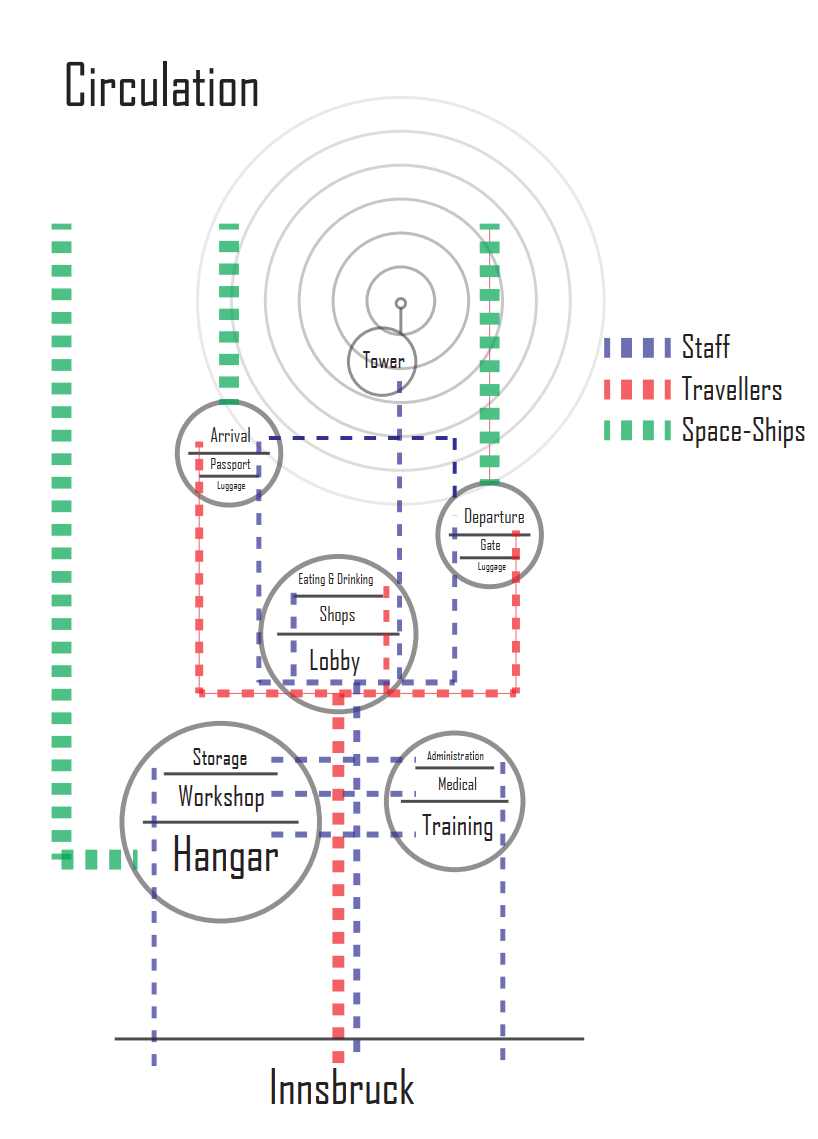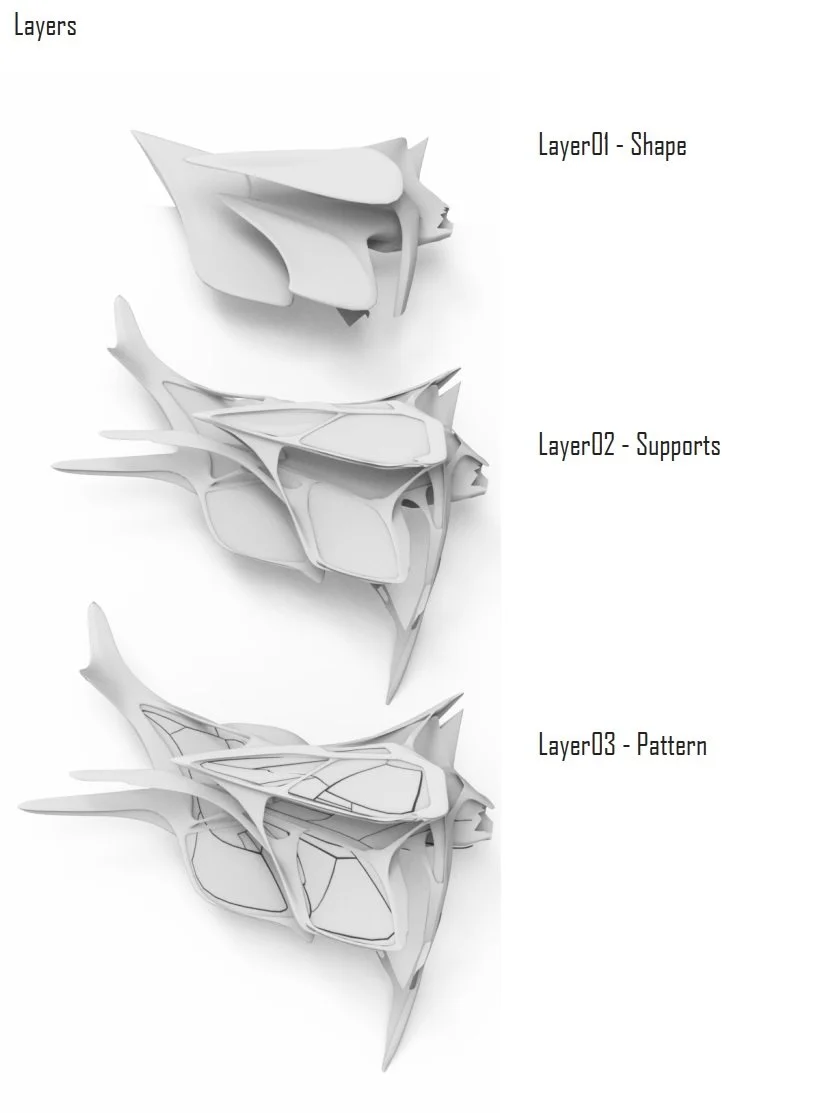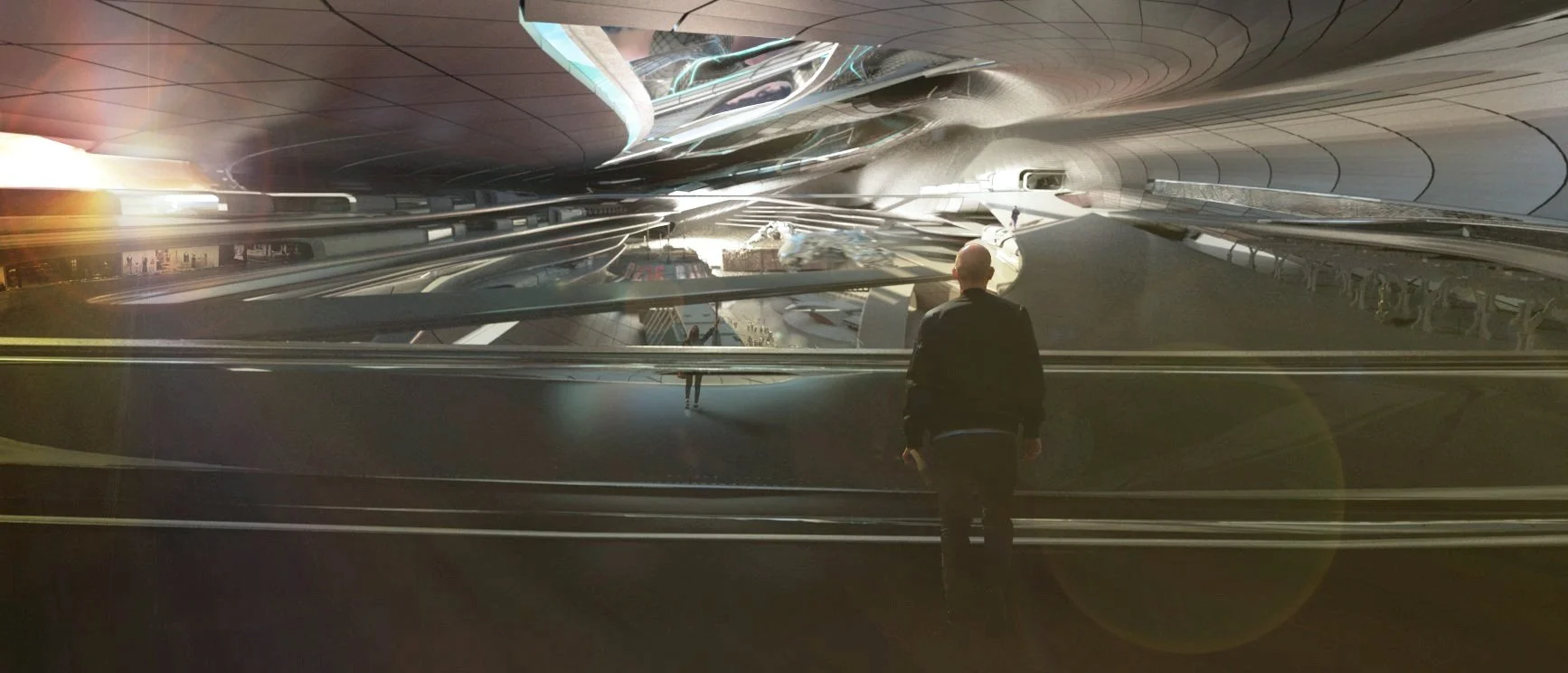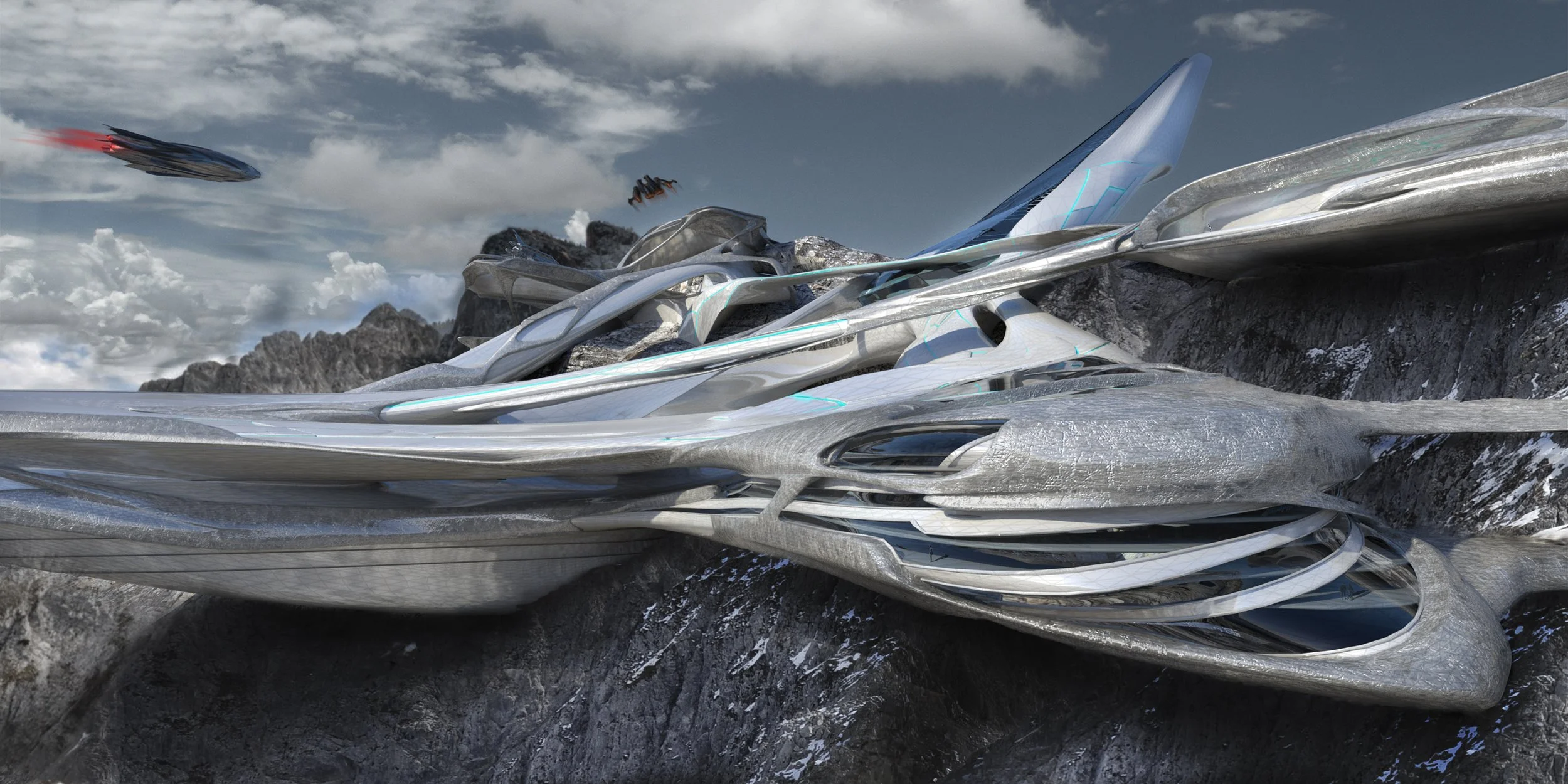in[N]-FINITY.
BACHELOR THESIS 2016 - CAIRO
TUTOR: Pavlos Fereos & Marios Tsiliakos
TEAM: Mümün Keser & Ben Blaschette
The idea was to design a building that starts from a horizontal shape and passes over to a vertical one that adapts to the shape of the mountain. The different functions of the building should be visible from the outside and connected to each other. The spaceport offers a new technology of space travelling. It has a direct connection to the city and can be reached by a cable railway. On six different platforms the spaceships can land and start their journey through the galaxy.
The upper area of the building is a huge tower that extends the shape towards the other side of the mountain. In the center of the spaceport is lobby. This room serves as the main entrance and offers shops, bars and restaurants for the travelers. From the lobby the people can move on to the departure and arrival, which are also connected, so that the staff can move in between them. The last room on the upper half is the tower. The tower serves for the communication between the space port and the space ships and it also has the accommodation for the visitor from outer space, bars and restaurants from which you can enjoy a fantastic view on the city and the surrounding environment.
The lower region is composed of a huge hangar, which is intended for the maintenance of the trade spaceships and a training area, where the staff of the spaceport receives his formation. These rooms are only meant for the staff and trainees.
