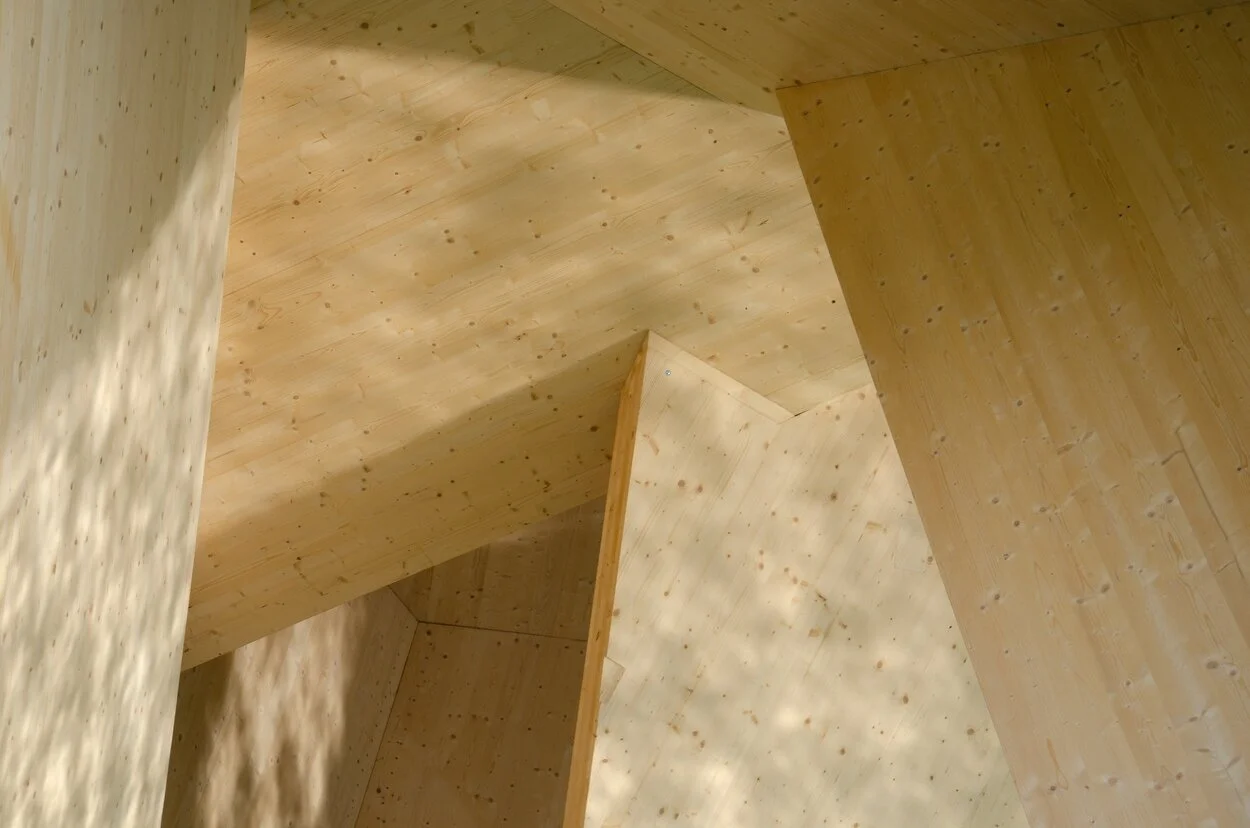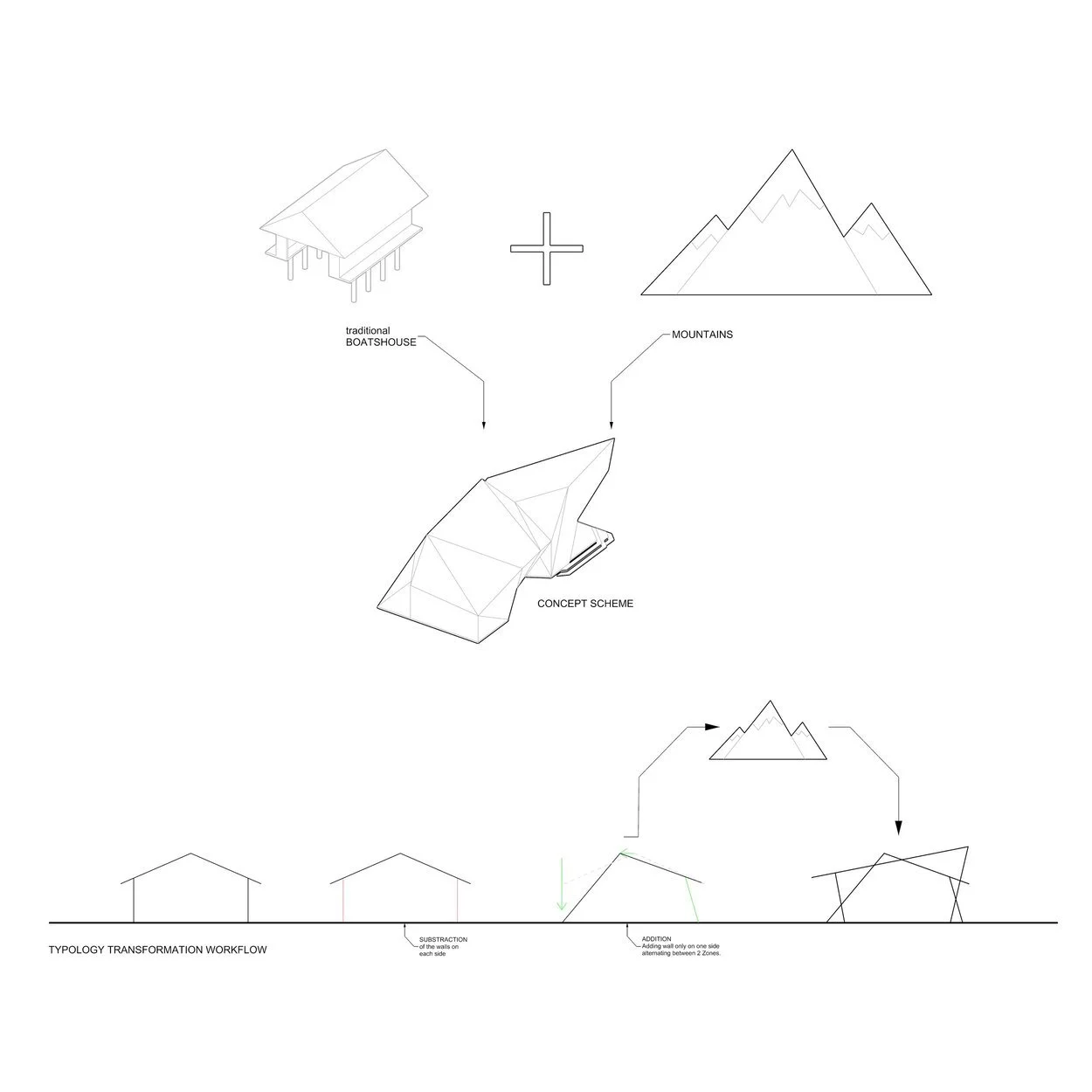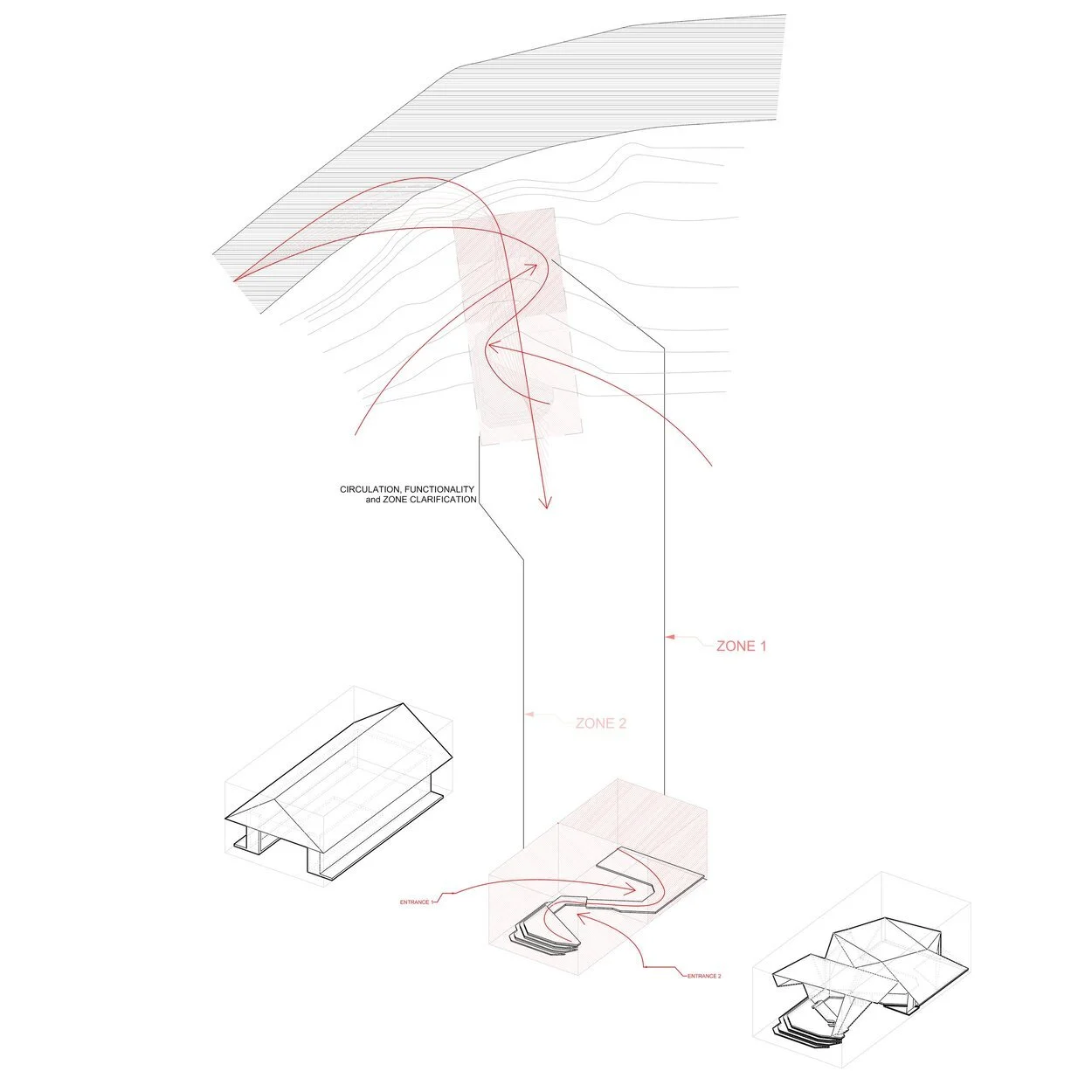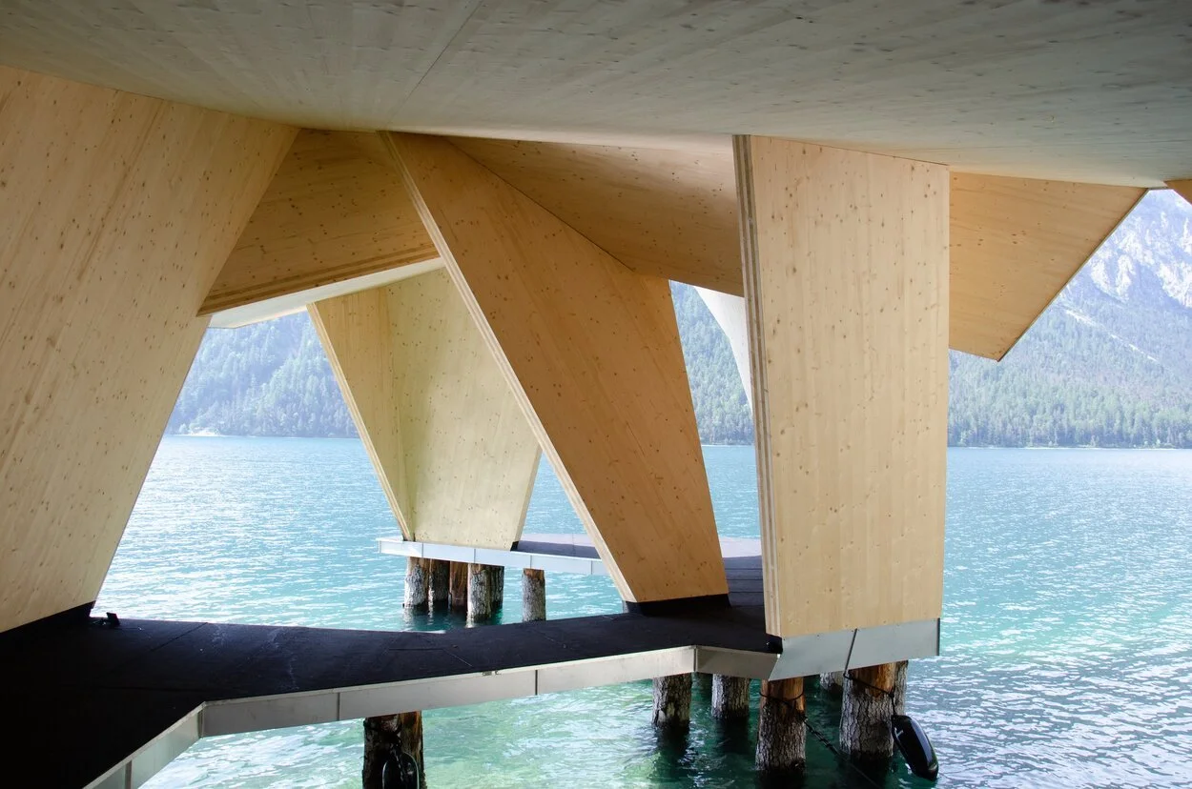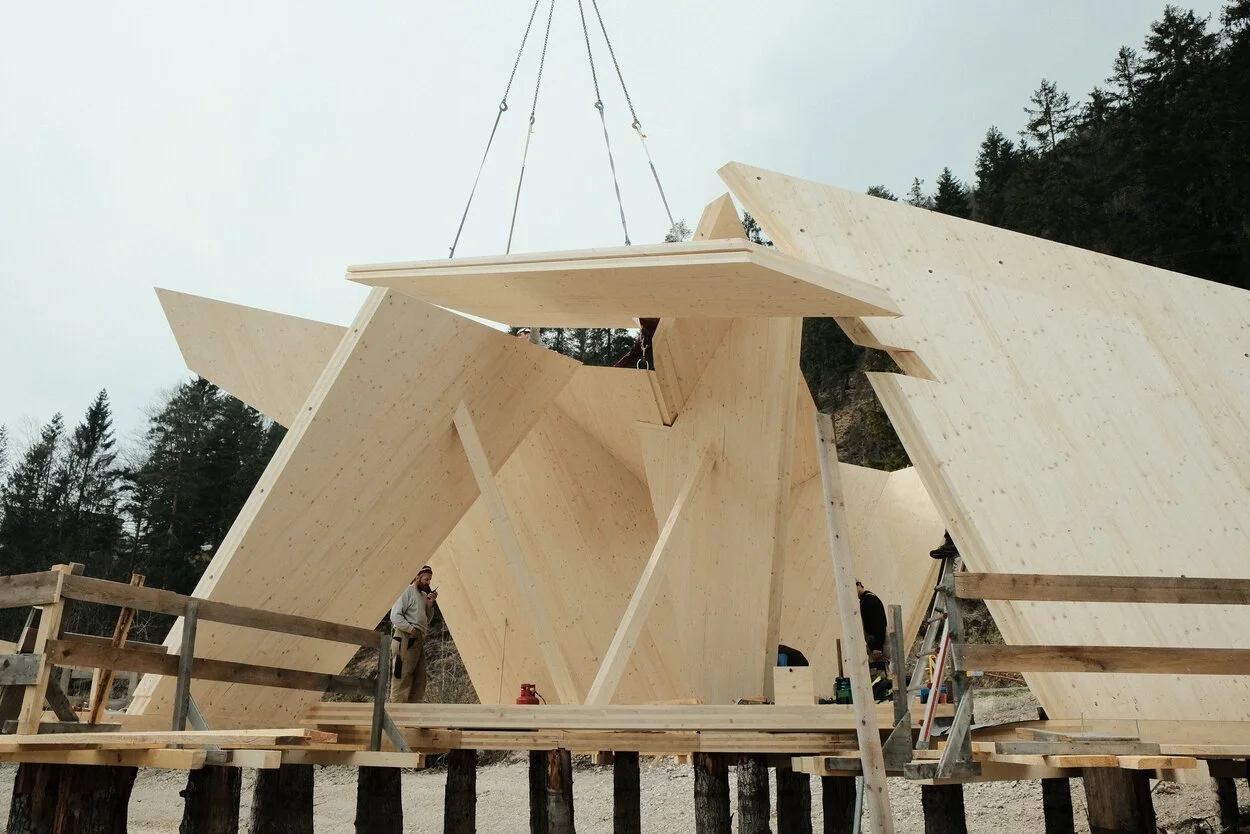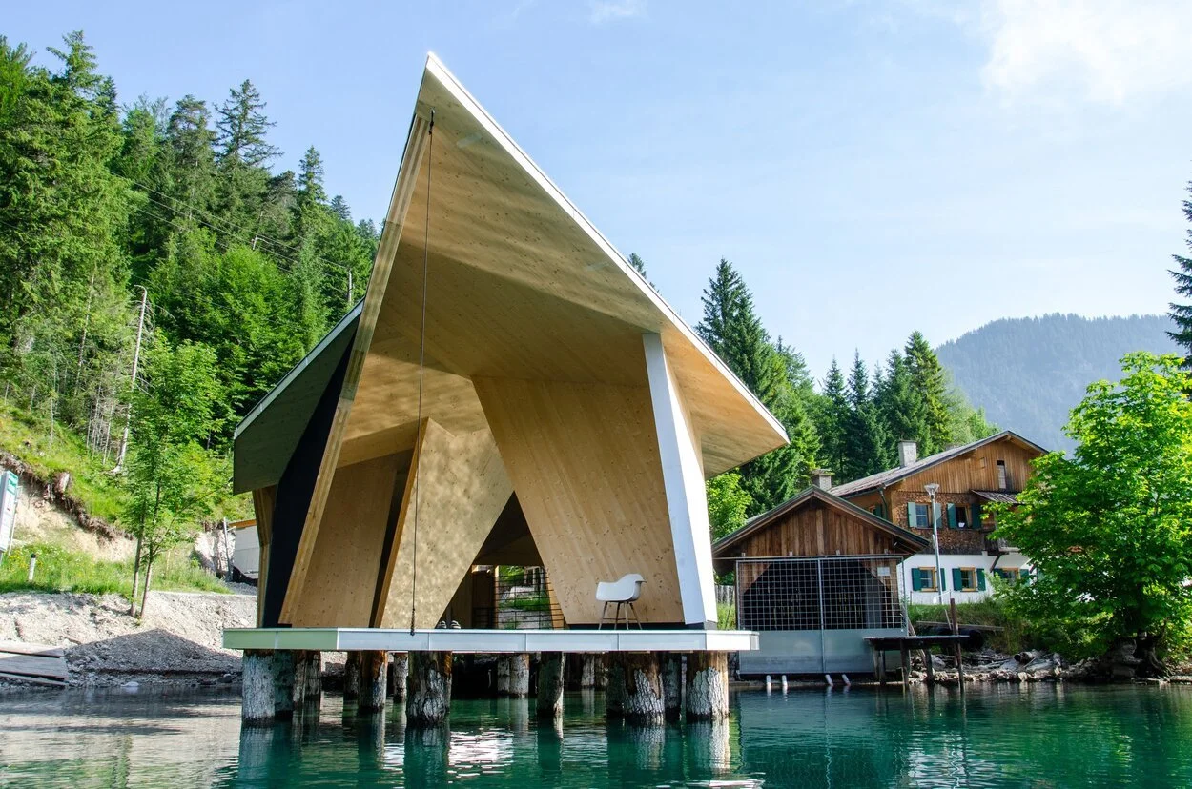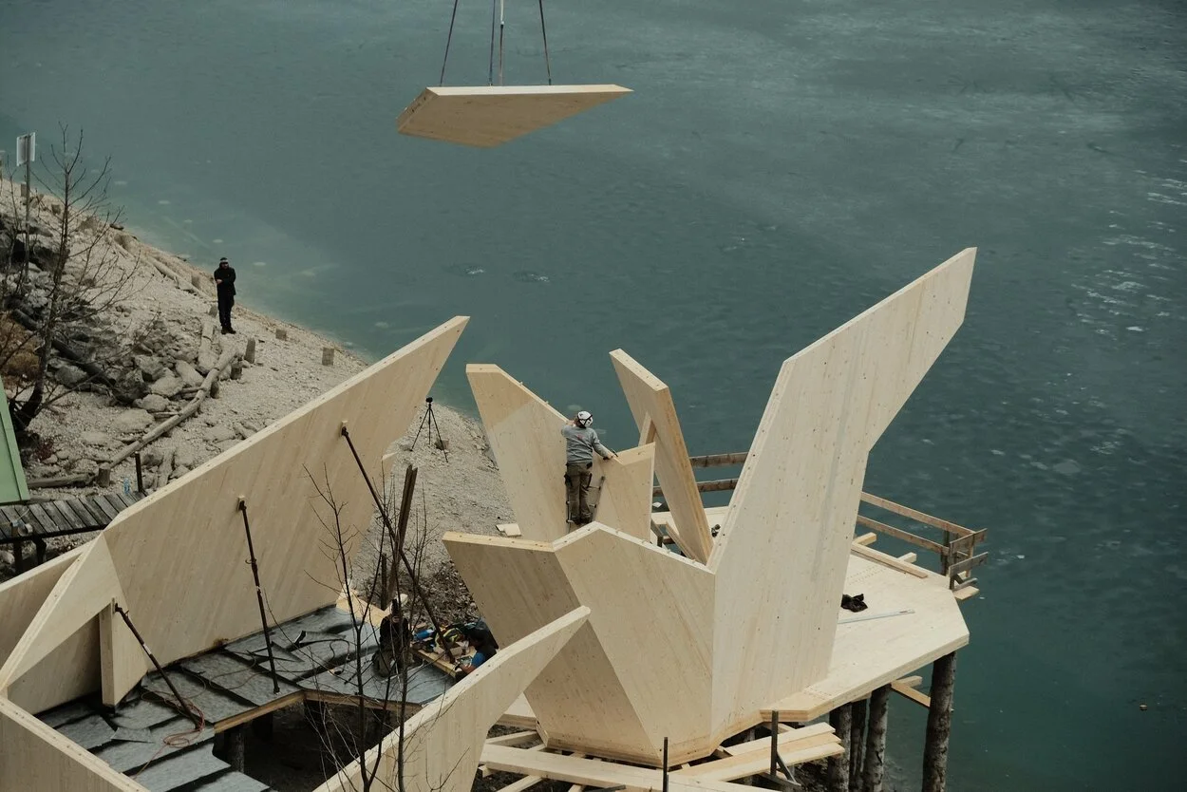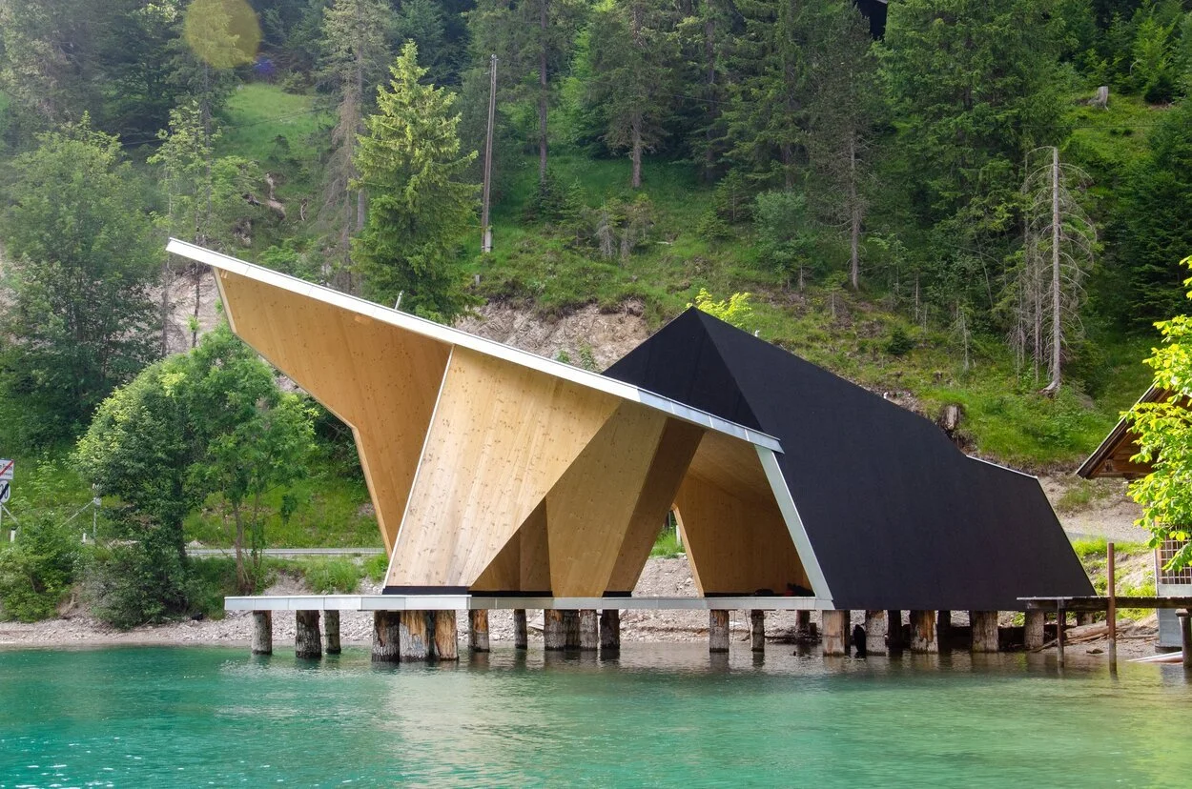RAUMSchiff.
BOATHOUSE at the Lake Plansee- BREITENWANG
Constructed in 2022
TEAM: Mümün Keser, Maximilian Wacker, Jan Contala, Philip Schwaderer
Engineering: Christoph Thurner, Breitenwang Statik Wood Engineering, Höfen
Construction: Holzbau Saurer, Höfen
Clients: Roland Wolf/Agrargemeinschaft Breitenwang, Weißenbach
RAUMSchiff - Boathouse at the Lake Plansee
When we embarked on this project, we were a team of four architecture students who were about to hand in their final theses. Our collaboration began in the first semesters, while we consistently pursued experimental projects. When the opportunity arose to build a new boathouse at Plansee, we couldn't resist realising our vision. Nestled in this natural setting, amidst the convergence of water and forest, our goal was to create a structurally simple but visually captivating sign of contemporary architecture in a natural environment. As architects, seeing our vision transform into a tangible reality is very special.
Traditional boat houses have played an important role in the cultural and practical life of Tyrolean lakes for generations. In our project, we wanted to take a close look at these conventional boathouse typologies and explore how we can improve them while seamlessly integrating them into the local landscape.
Our design approach focused on reconfiguring the relationship between the walls and the roof of the boathouse. In this way, we aimed to improve the overall structural stability. This innovative design approach resulted in a roof that not only fulfilled its primary function, but also took on the appearance of the surrounding mountain ranges, contributing to both the form and function of the boathouse.
One of the particular challenges of this project was adapting to the specific terrain and water levels in the area. The traditional orthogonal entrance for boats, which is common for boathouses, was not suitable for our site due to the fluctuating water levels. Therefore, we developed an optimised platform design that follows an S-shaped path starting from the adjacent road.
This optimisation of the design served a dual purpose. Firstly, the available parking space has been significantly increased, which is essential for the convenience of visitors. Secondly, and equally importantly, a highly flexible and easily accessible boat access was created to accommodate fluctuating water levels and the varying needs of users.
Such as a space for working on and possibly repairing boats and a platform at the front to linger and enjoy the enchanting views of Plansee.
By carefully considering these design elements and the unique characteristics of the site, we wanted to create a boathouse that seamlessly blends into its surroundings, honours the local culture and meets the practical requirements of the Tyrolean lakes, while providing a visually striking and stable structure that complements the surrounding landscape. The final building is a hybrid of traditional timber piling and modern CNC-bonded solid timber panels.
